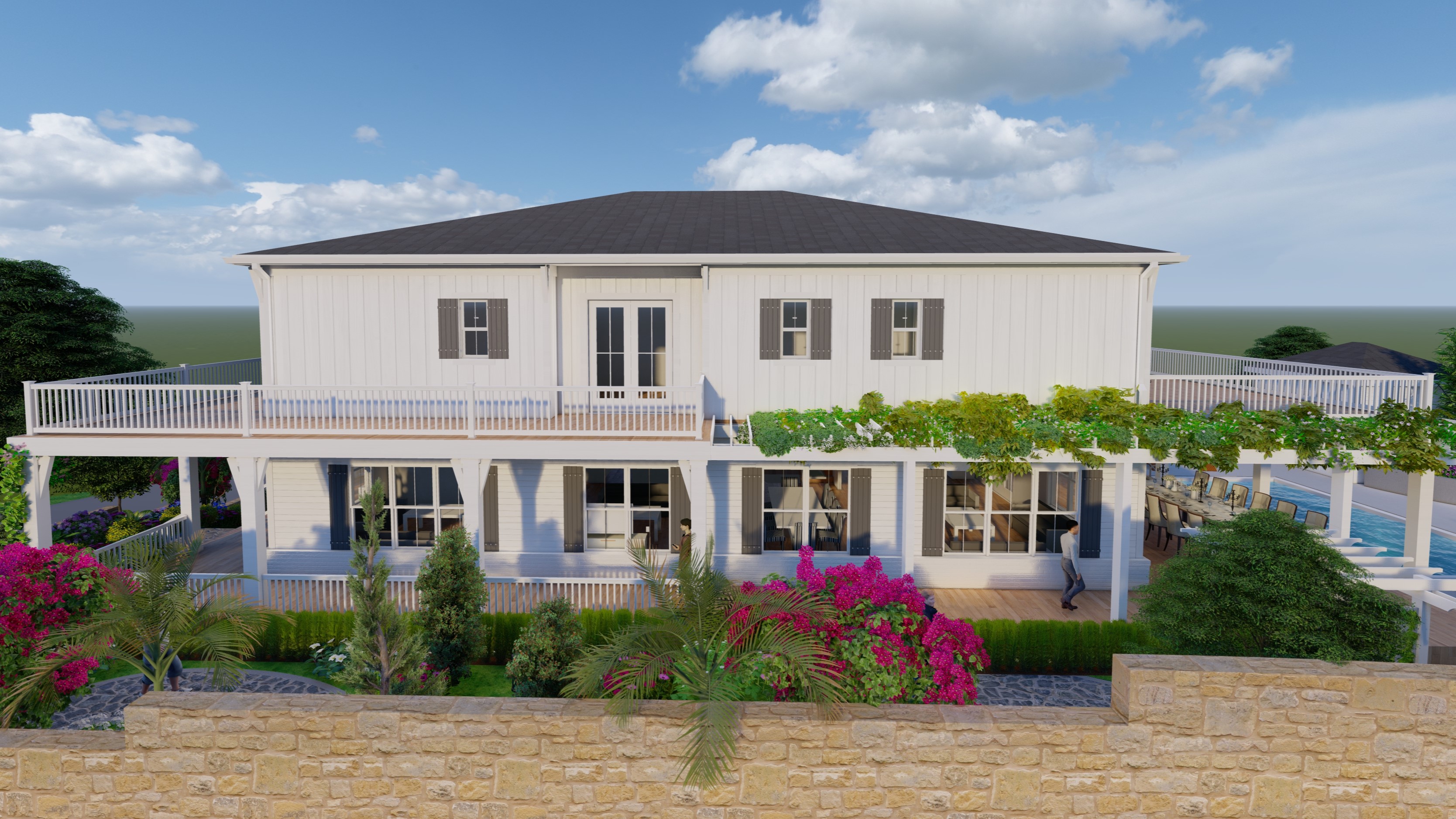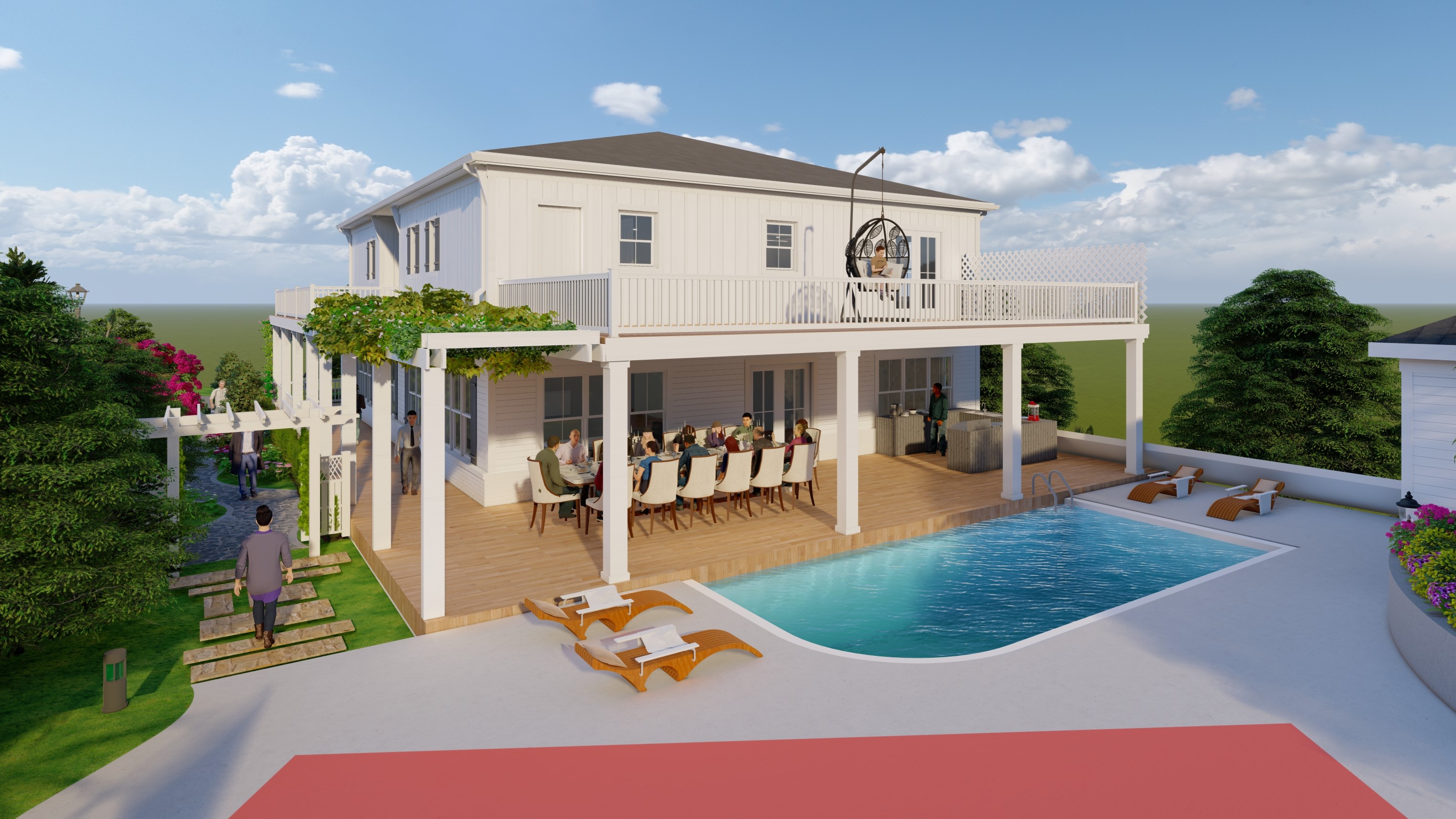


(01)
Project
Overview
We designed this luxury 14,500 sq.ft. single family residence in the City of Folsom, CA. The residence comprises of three levels with formal sitting, living room, dining, family room, kitchen, 5 bedrooms, 5 baths, recreation room, terraces and covered patios. The house opens to a large backyard which has a swimming pool, basketball court, pickleball court, sitting and landscaped areas. ADU (Attached Dwelling Unit) and JADU (Junior Attached Dwelling Unit) are also being developed on the site along with the main residence. Garages with a total capacity to park 9 cars have been designed to cater to all three dwellings.
Site Area
19,286 sq.ft.
Built-up Area
11,000 sq.ft.
No. of Rooms
5
Type
Single Family Residence + ADU + JADU
Service
Architectural Design, Permit Set
Location
Folsom, CA

(02)
Architectural
Style
White siding homes have stood the test of time in terms of achieving an elegant appearance that never goes out of style. We designed this home that leans into the grey and white colour combo to create a contemporary exterior. Dark slate grey shutters make white siding exteriors pop in a way that feels exciting and modern. The white brick watertable adds to the richness of the home. Vertical board and batten siding elevate the visual impact of this residence and guide the eye up towards the dark slate grey shingled roof. Horizontal white lap siding provides a visual break to distinguish between first and second floors. The large clear glass windows with 2 over 2 grille pattern give a clean and minimalistic look. The key to strong designs like these is to have an anchor that serves as a focal point – here, the copper brown entry door adds a pop of colour to attract attention and tie the two-tone colour palette together.

(03)
Landscape
Design
We designed the landscape for this home by breaking the areas into small spaces to create interest. The colourful trees and plants standout in the background of the beautiful white siding home. With only a small drop-off area, the major portion of the front yard is landscaped adding to the visual appeal. A meandering stone walkway lined with colourful flowering plants on the right leads to the trellis entrance to the backyard. One can soak into the mechanised swimming pool which has adjustable floor. The multipurpose basketball and pickle ball court is right in front of the swimming pool which makes all spaces interactive. A green lawn area abutting the courts serves as a space for relaxation with a hammock and sunchairs. The walkway at the rear end leads to the sunken fire-pit area perfect for winter gatherings.
Let's explore possibilities and goals together to shape a clear path forward.