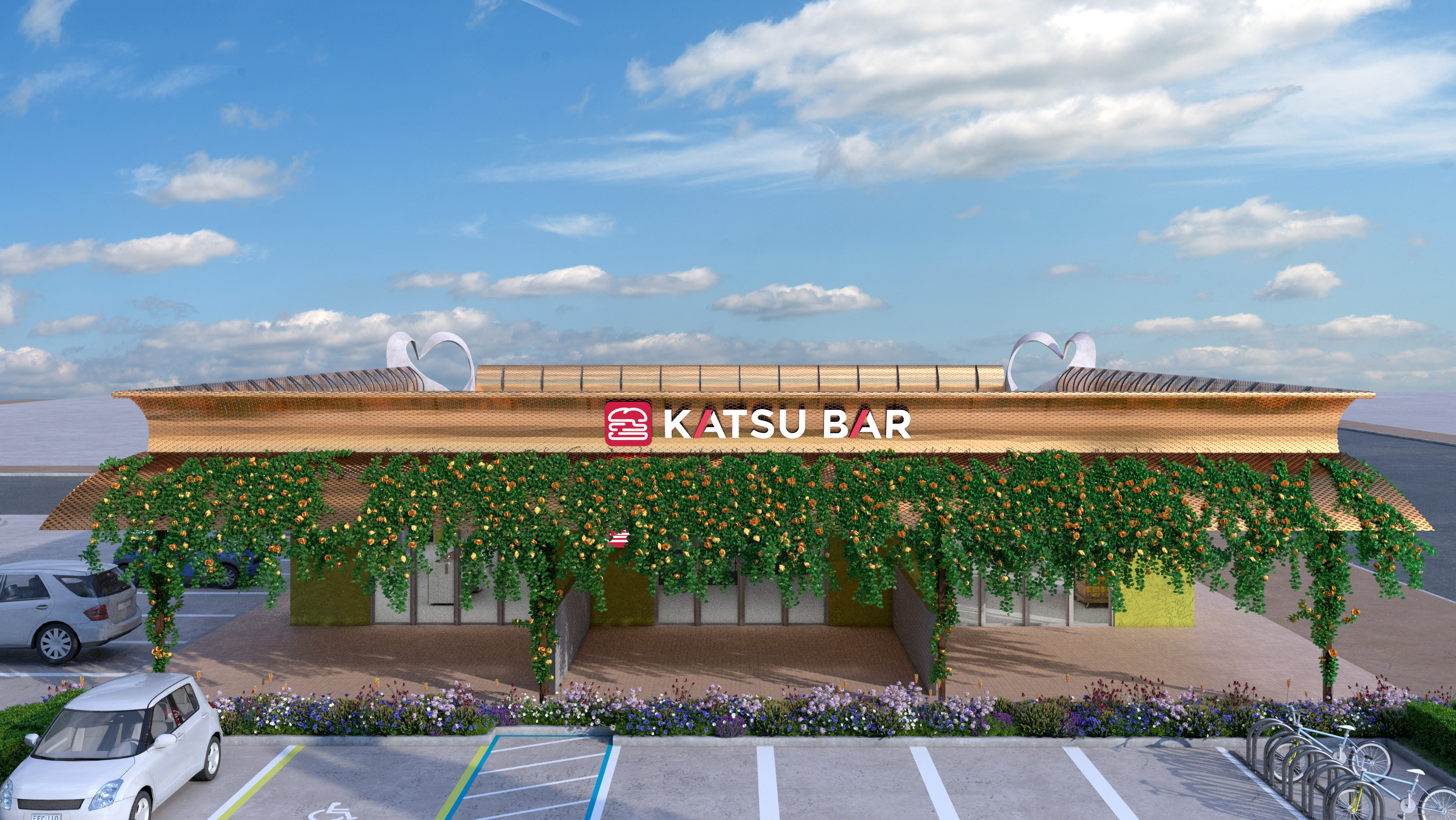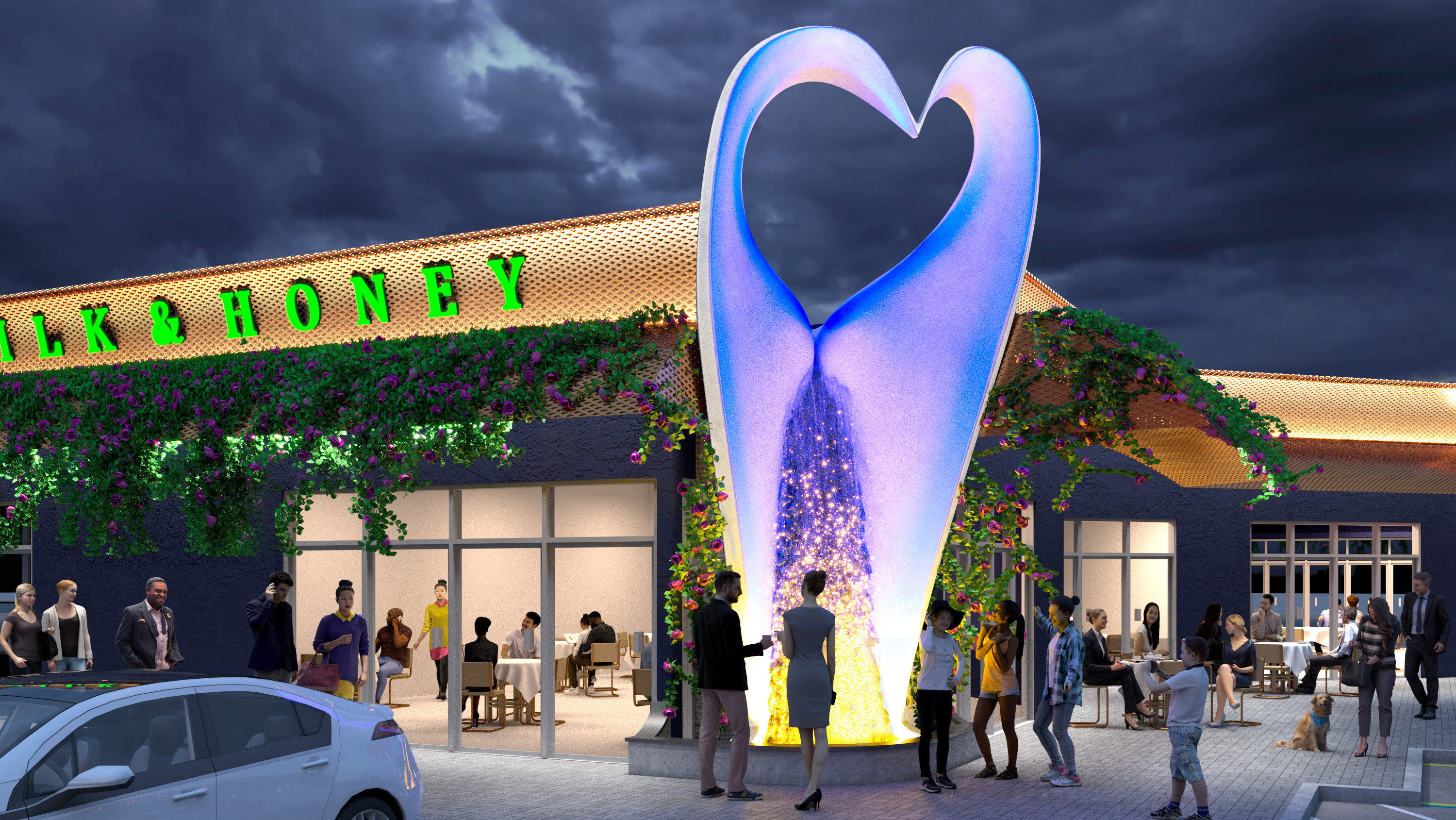


(01)
Project
Overview
This retail project is an example of what passionate architecture does to the mundane box retail designs we generally see in the US. This ongoing project is being done for a reputed developer Naim Associates Development from Los Angeles, CA. We worked closely with the owner right from the conception of this project taking it further to schematic design and design development of 3 retail buildings comprising of total 19,000 sq.ft. on a land parcel of 1.45 ac.
Site Area
1.45 acres
Built-up Area
19,000 sq.ft.
Type
Retail
Parking Spaces
73
Service
Design Development, Permit Set
Location
Pomona, CA

(02)
Outdoor
Spaces
Rightly named as the Heart's place the name is inspired by creatively designed heart shaped feature walls at corners of these buildings. The rusty expanded sheet metal curved canopy and parapet provide a modern and unique architectural look. The ivy on the curved canopies provide a cooling effect for the walkway and outdoor restaurant sitting below adding to the overall liveliness of the space.

Let's explore possibilities and goals together to shape a clear path forward.