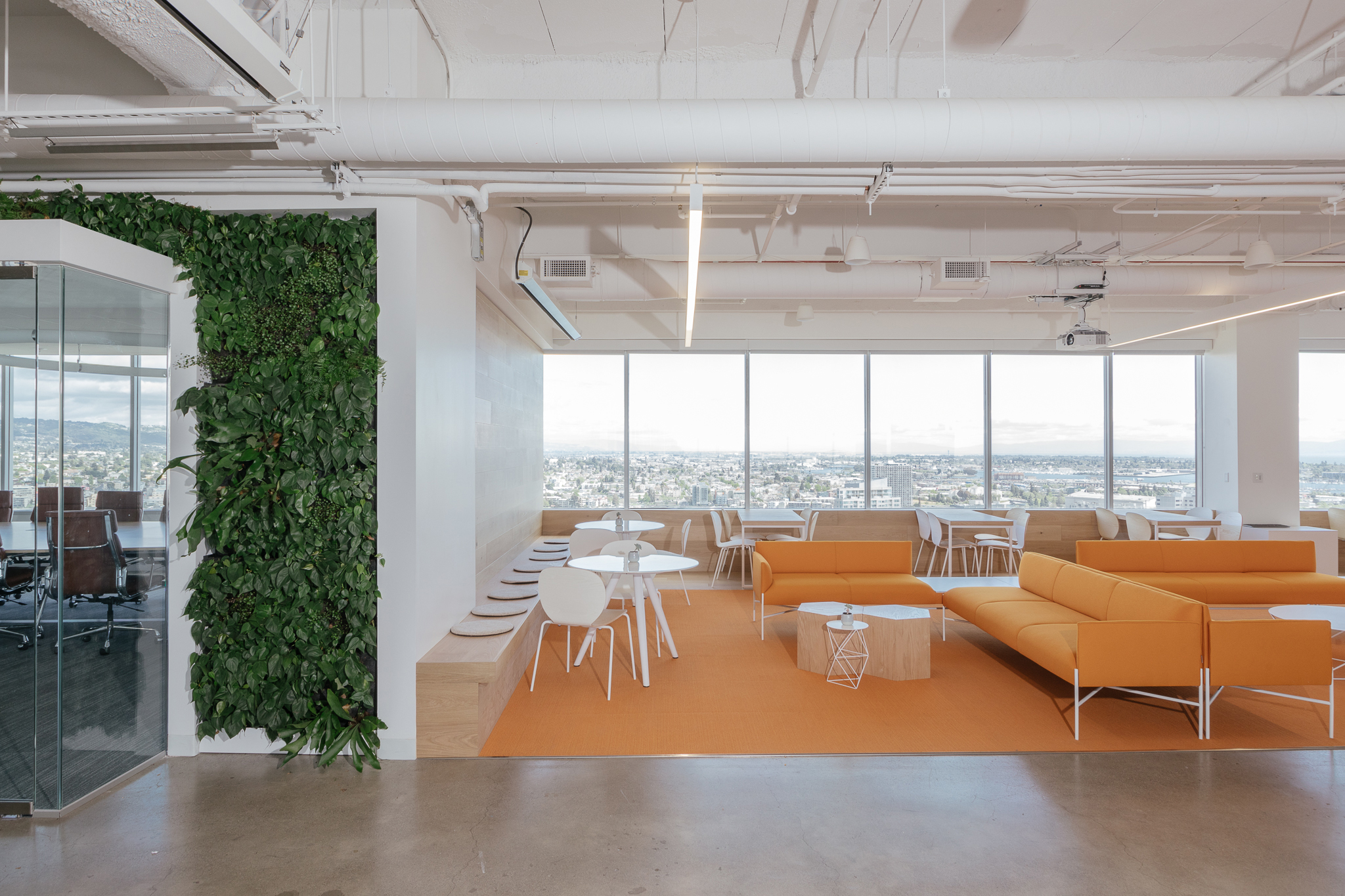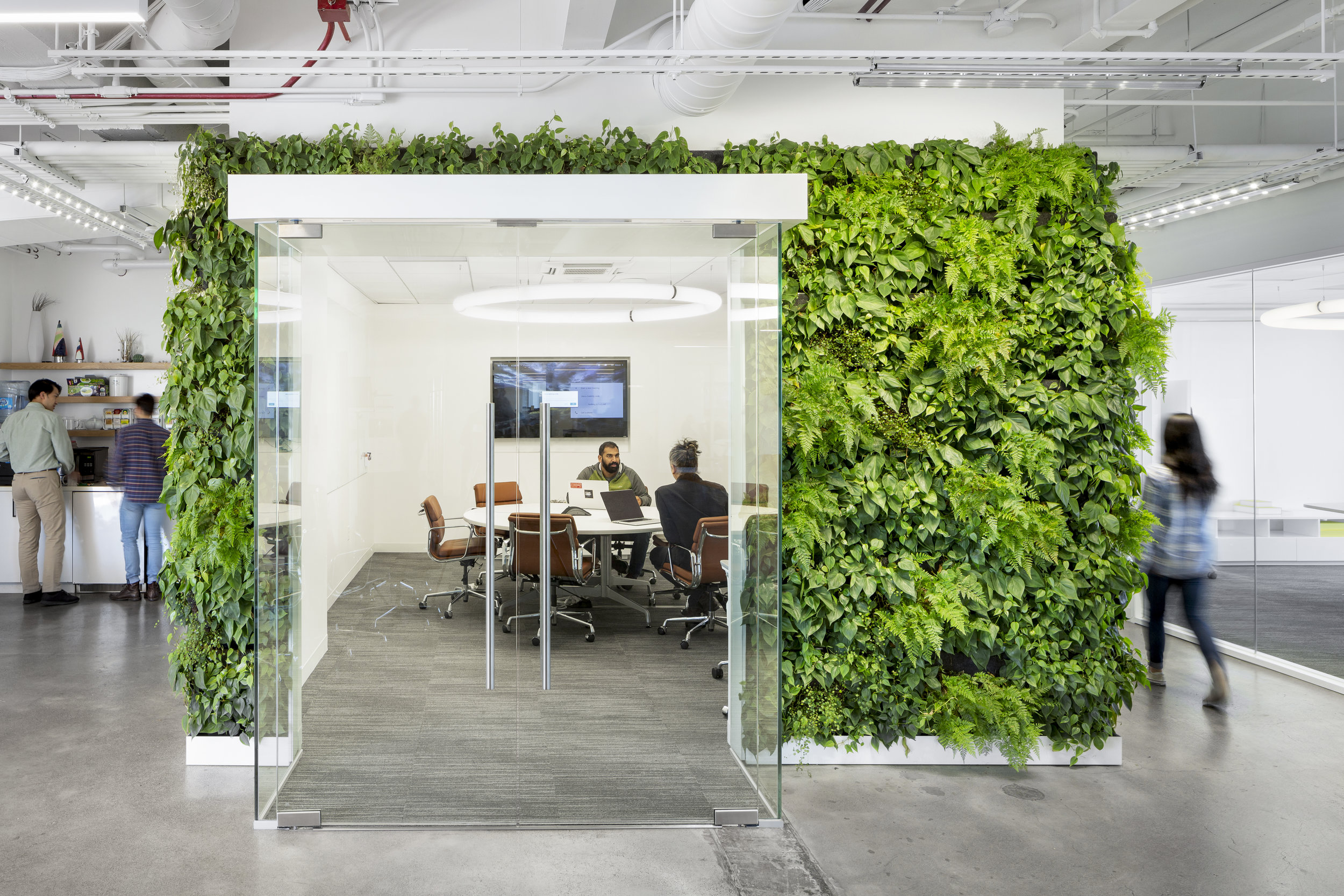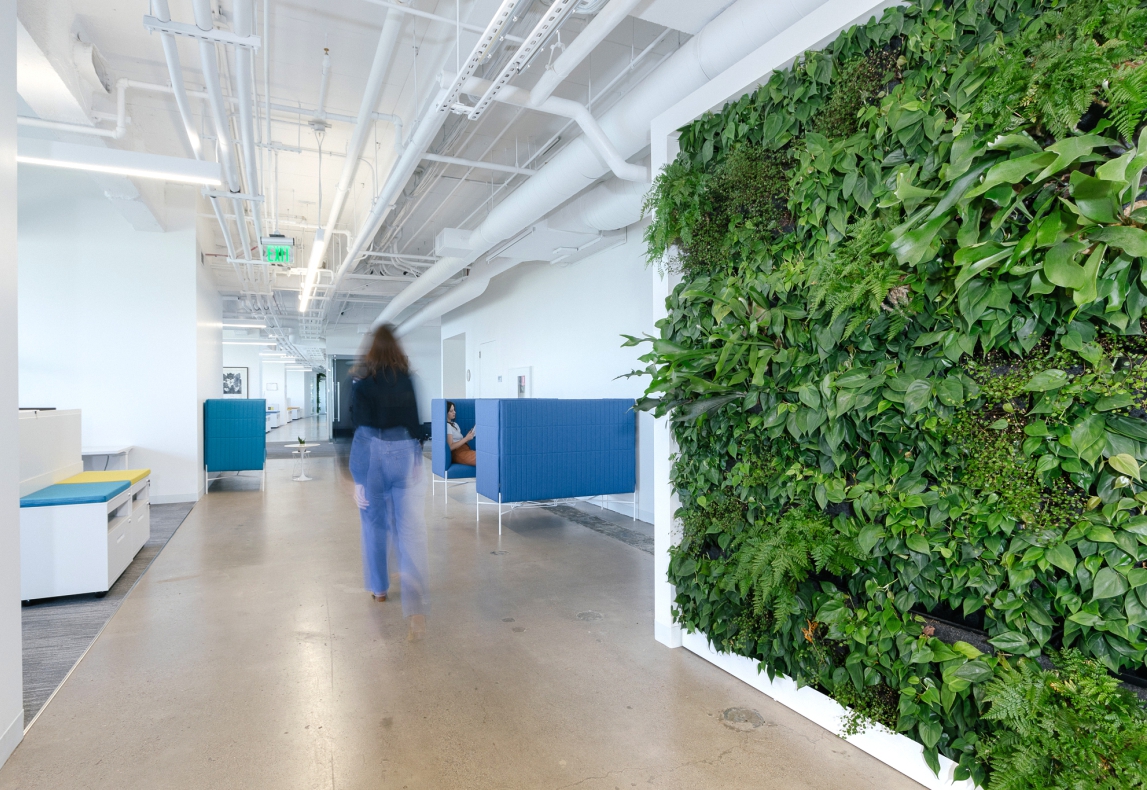


(01)
Project
Overview
This sprawling 30,000 sq.ft. commercial interior project was done in collaboration with an architectural firm from Los Angeles, CA to do Schematic Design, Design Development and Construction Documents. The office occupies the whole 32nd floor of a historic high rise commercial building, offering spectacular 360 degree panoramic views of downtown Oakland.
Carpet Area
30,000 sq.ft.
Type
Interior Design
Service
Design Development, Construction Documents
Location
Oakland, CA

(02)
Design
Concept
This creative office space for Solar Mosaic was conceptualized around creating an inspiring and green home for this mission-driven company. They wanted employees to be reminded of their mission to create 100% clean energy for all people, everyday as they walked in to work. Mosaic also wanted to showcase their horizontal hierarchy by democratizing views and communal space and arranging private offices in the central corridor.

(03)
Interior
Landscaping
Concrete floors influence the raw yet refined feel of the space. Clean, fresh and very intentional moments of color give the design a unique liveliness. Living wall installations reiterate Mosaic’s movement towards a more sustainable earth.

Let's explore possibilities and goals together to shape a clear path forward.