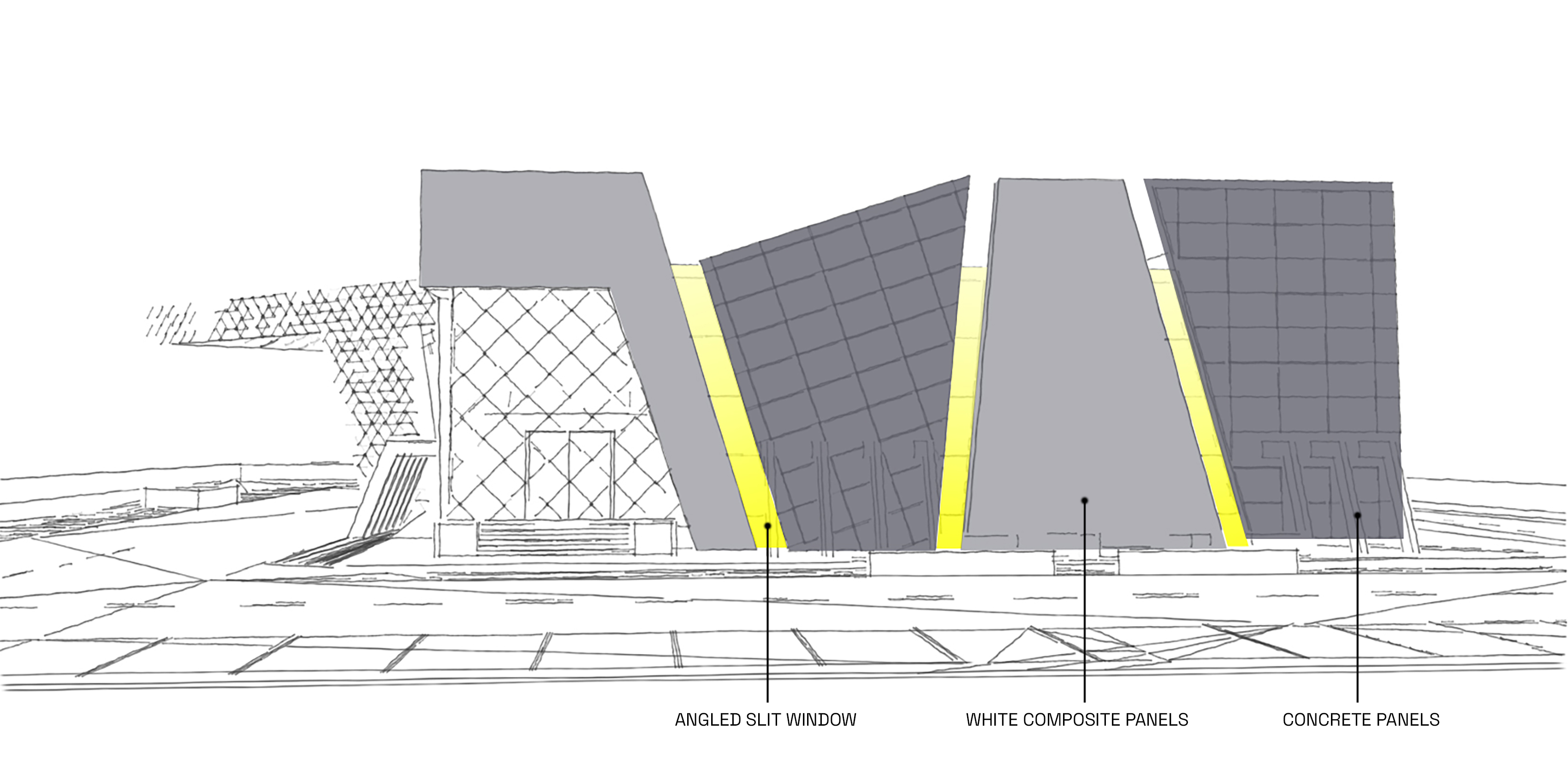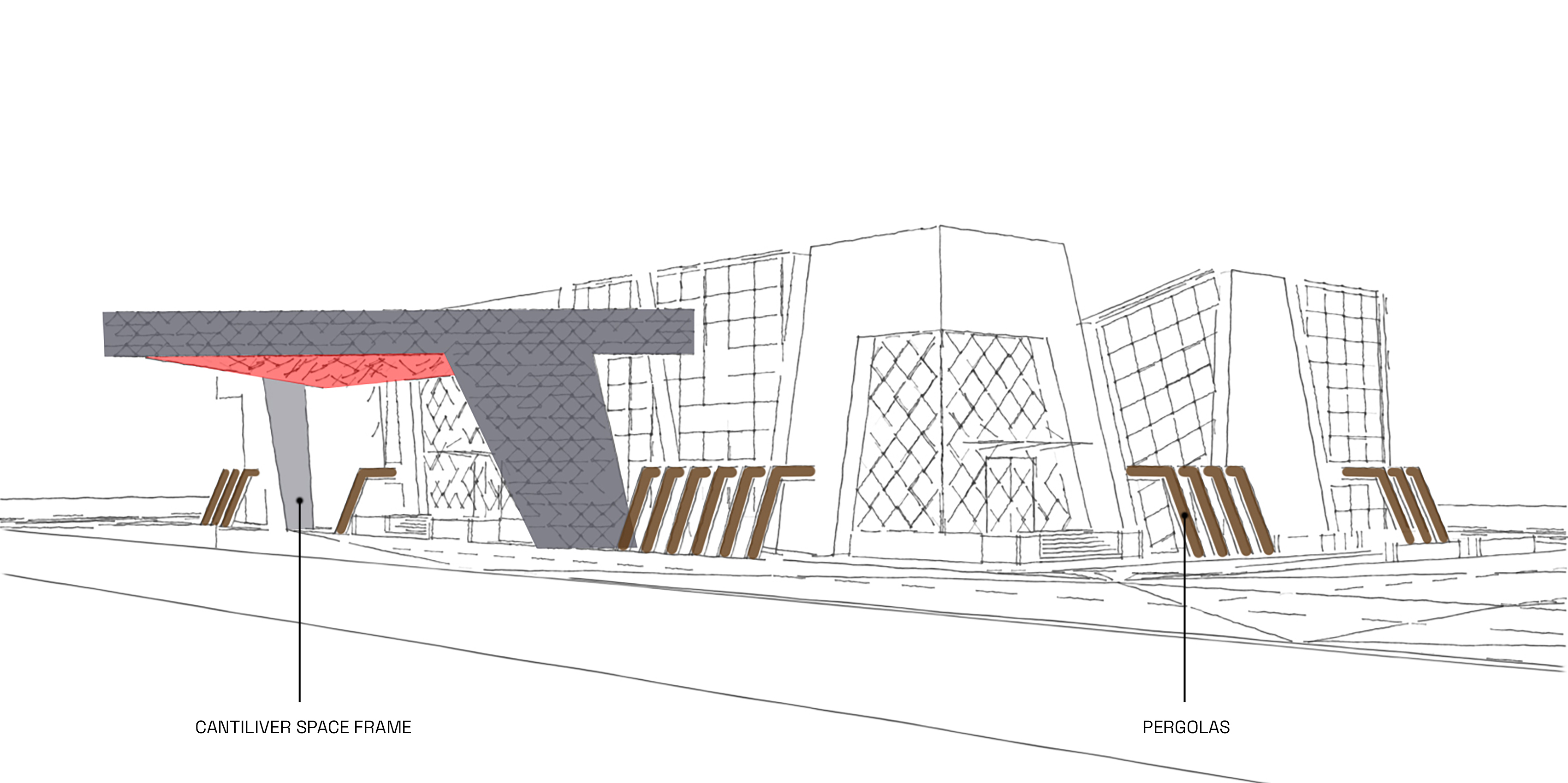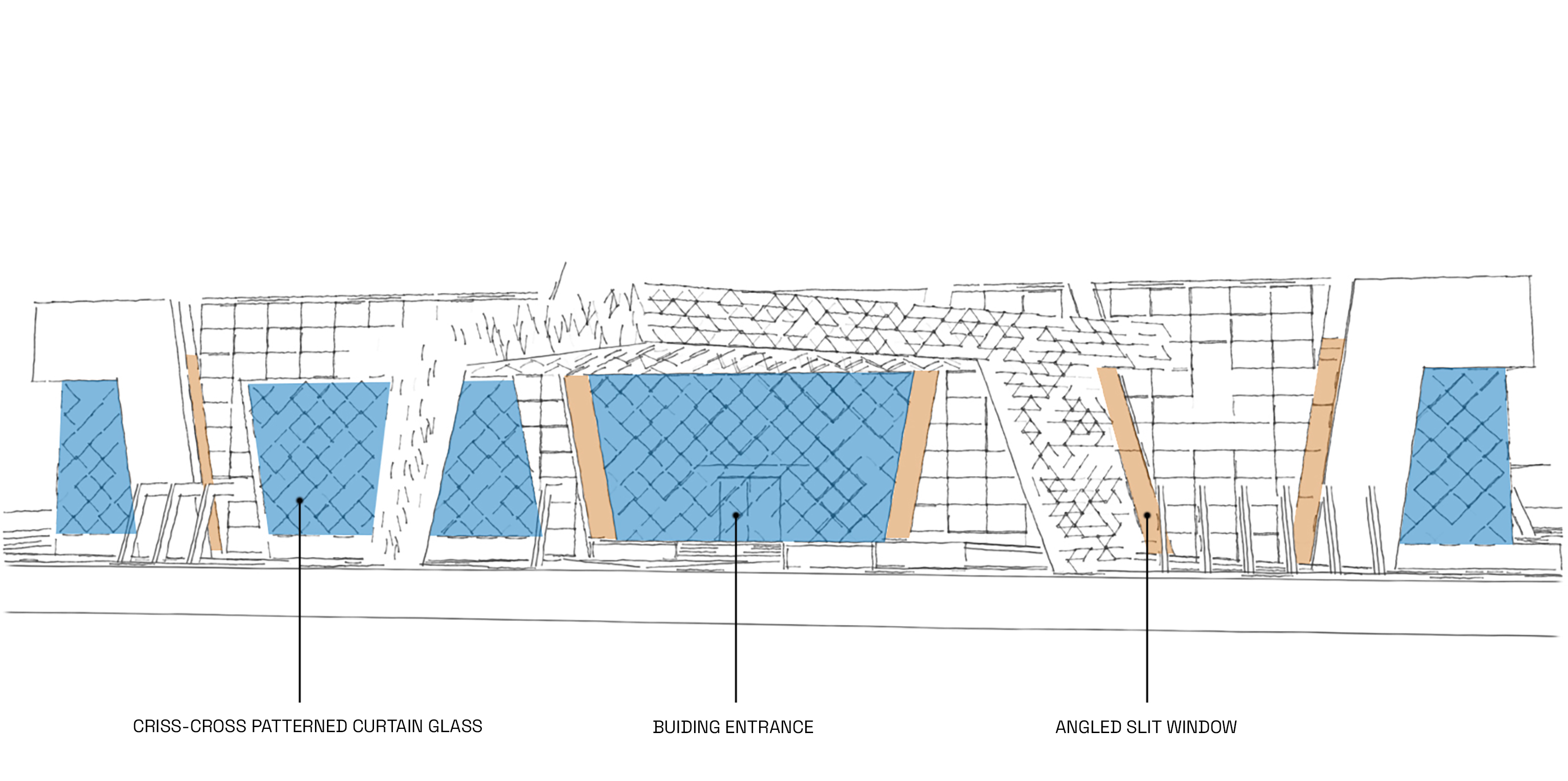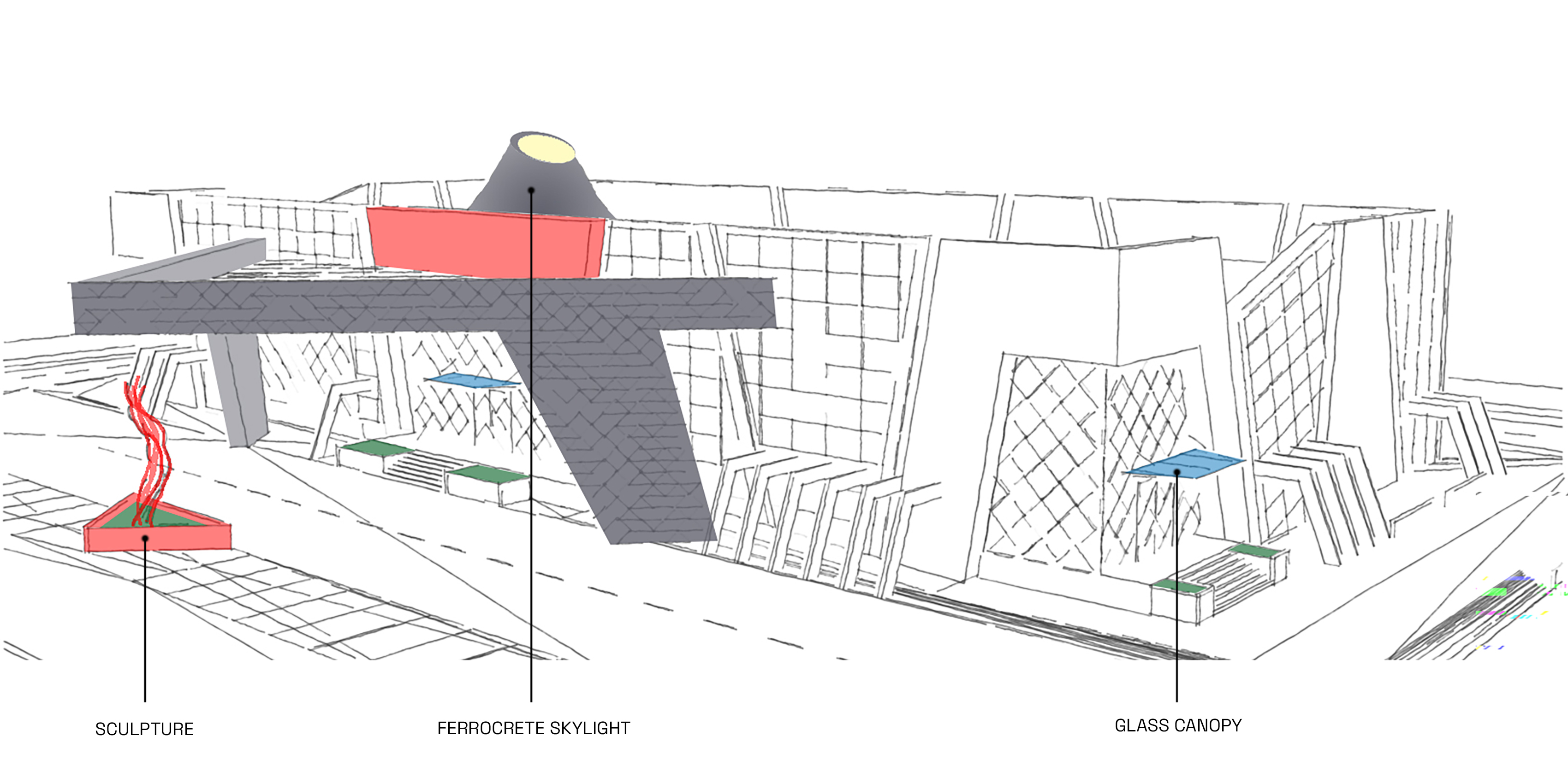


(01)
Form
Development
We developed the façade design for RTG-CCC at Amravati, Andhra Pradesh. The concept of defining a structure by slits directly inspired the architecture. This minimalist method distinguishes the outline of the entire building, obscuring and abstracting the building’s shape. The slit windows allow a wide array of light filtering in through a small opening while creating dynamic forms on the exterior. The monolithic appearance of the solid panelled walls is neatly broken up by the angled slits. They start at the ground and point towards the sky hinting at endless possibility with their minimalist charm.
Site Area
2.3 acres
Built-up Area
40,000 sq.ft.
Type
Government Building
Service
Facade Design
Location
Vijaywada, AP

(02)
Architectural
Elemants
The cantilever metal spaceframe provides monumental scale to the building. It is clad with a parametric jali that creates a unique feature. This also acts as a covered drop-off for people. The pergolas demarcate the walkway and adds human scale to the building. The interplay of light and shadow is created along the path.

(03)
Facade
Articulation
The glass in curtain wall allows daylight inside the building minimising energy use at daytime. The bronze glass slits subtly illuminate the entire passage, floor to ceiling, creating interesting play of light. Glass facade at entry allows for spectacular view of the interior of the grand double height reception lobby. The trapezoidal forms created are alternately cladded with concrete panels and white composite panels providing contrast in texture and colour. The curtain glass balances the solidity and provides lightness to the structure. Its criss-cross pattern is designed to break the monotony of rectangular pattern of concrete panels.

(04)
Accentuating
Aesthetics
The skylight allows indirect daylight inside the building minimising the use of artificial lighting in lobbies. The curved form of the skylight acts as a contrasting but balancing element to the rather geometric form of the building.
The sculpture rising from the ground below the cantilever spaceframe amplifies the scale of the monumental canopy. The planter boxes at the entry stairs and red panel crown above the entry door gives a warm welcoming feeling.

Let's explore possibilities and goals together to shape a clear path forward.